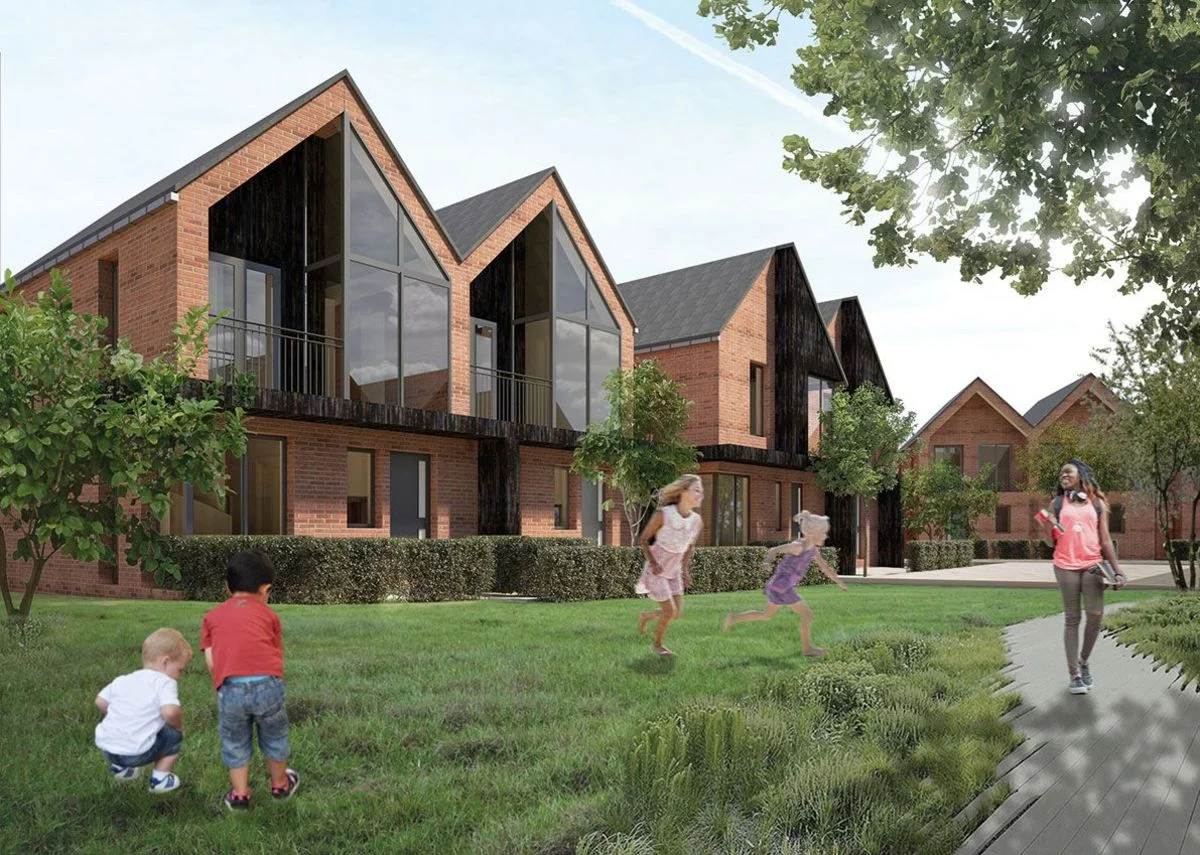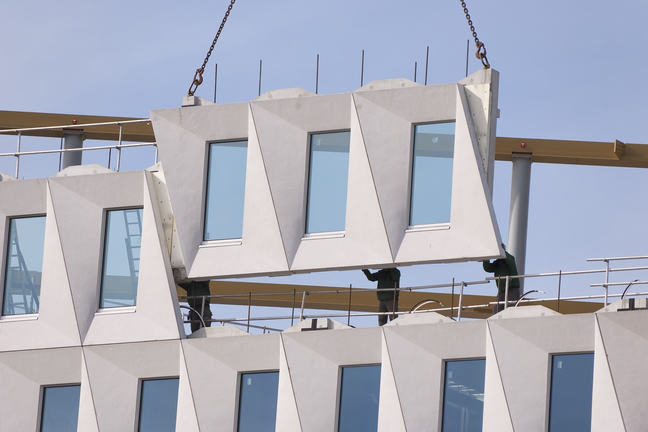Tara has recently been named an RIBA Journal Rising Star of 2018.
Full RIBA Article below:
"Original thinker with a passion for helping others"
The panel was impressed with the way Tara Gbolade tackles issues in architecture. ‘She has done something different,’ said judge Ros Kerslake. Her MyPart3 App particularly impressed judge Steve Melville: ‘Original thinking is all there.’ Her understanding about what was missing for would-be architects at part 3 drove her to design this app in 2016, and to keep its links to building criteria and regulations current.
Gbolade is helping to address one of the big industry issues close to her heart: the inclusion of those from black, Asian and minority ethnic backgrounds. Her referee, architect Kristofer Adelaide, writes about Gbolade’s ‘passion’ to help others in this area. She is involved with the Paradigm Network, a vehicle to propel BAME individuals forward by building their connections within the group and beyond it with industry workshops, events, speed mentoring and building tours.
In practice she looks to create experiences that empower communities. Gbolade Design Studio has worked on private and affordable housing for housing associations and local authorities – always with the intention of transforming people’s quality of life.
What would you most like to improve about the industry?
I’d like to see architects become more entrepreneurial and representative of our society, using the full spectrum of our skills. Our traditional role is passive. As trained problem solvers, being entrepreneurial affords us adaptability and resilience. I’d also like to increase the BAME representation – more diversity creates a richer society, transforms people’s quality of life, and stimulates the economy.
What existing building or place would you most like to tackle?
Welwyn Garden City Library. It was the building that inspired me to become an architect. I chose to review it for a school art project and discussed how oppressing and imposing the heavy 70s brick building was; for me it conjured up neither excitement nor eagerness to learn. My art teacher asked me to change it, introduced me to Gaudi based on my response, and here I am today!








