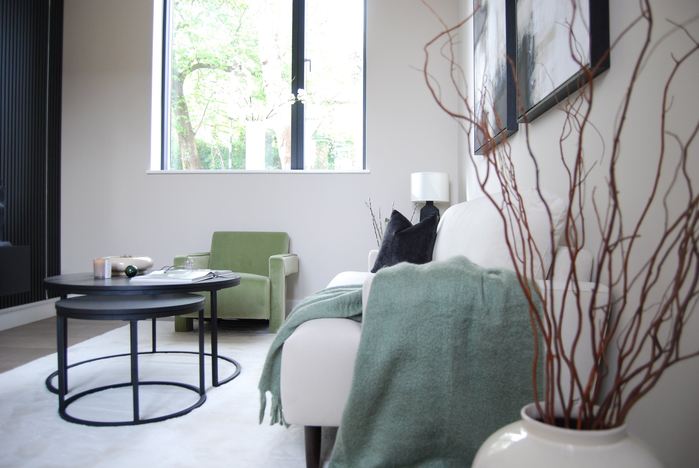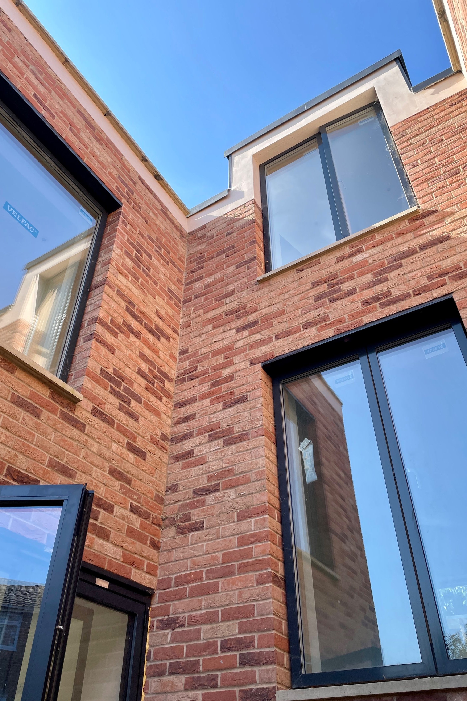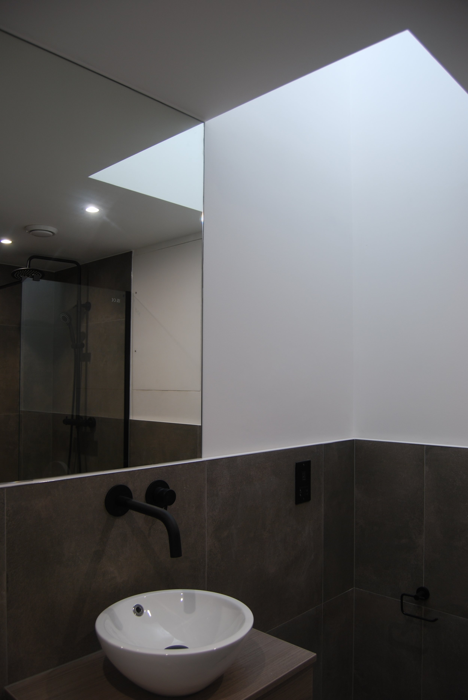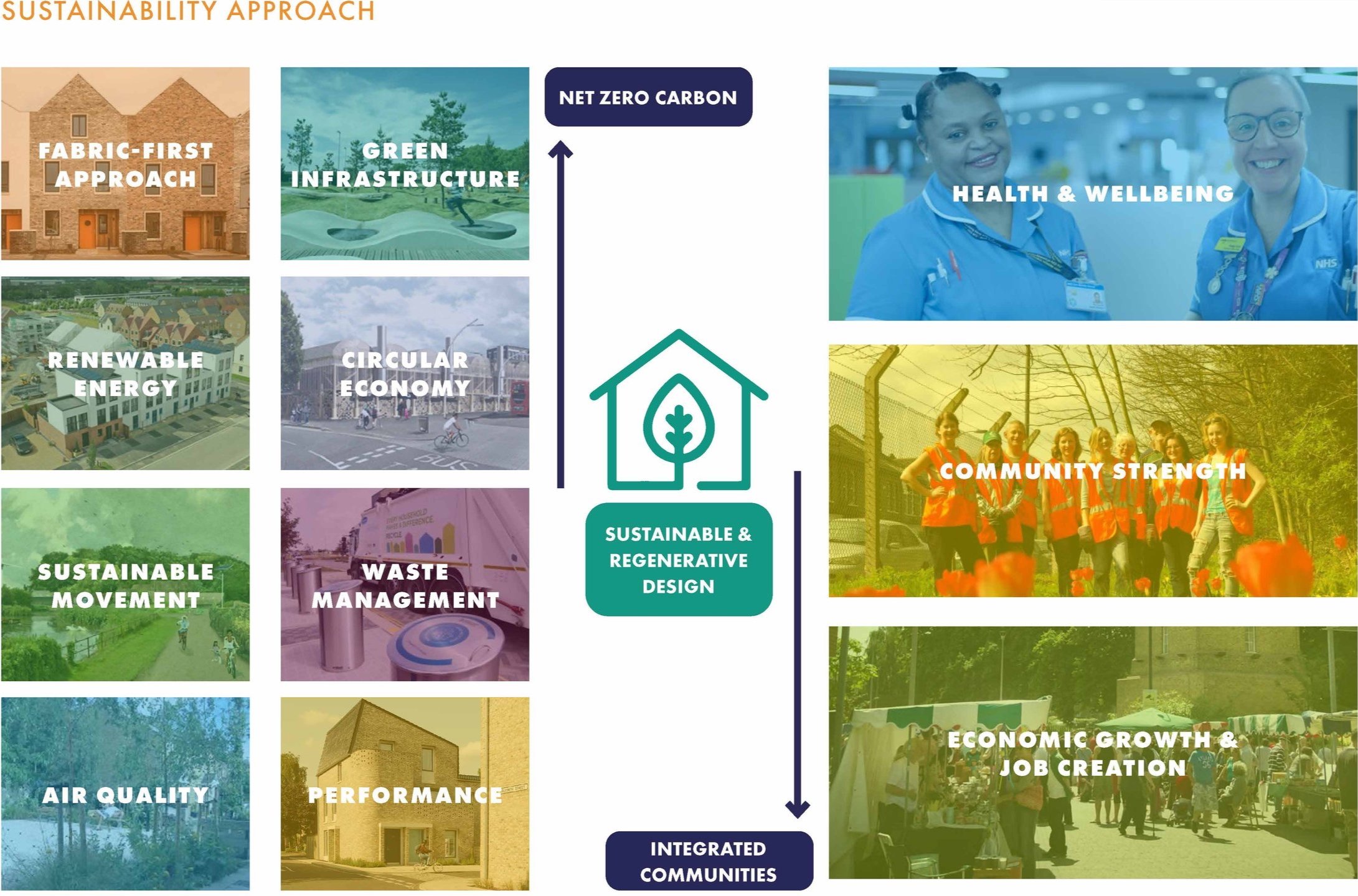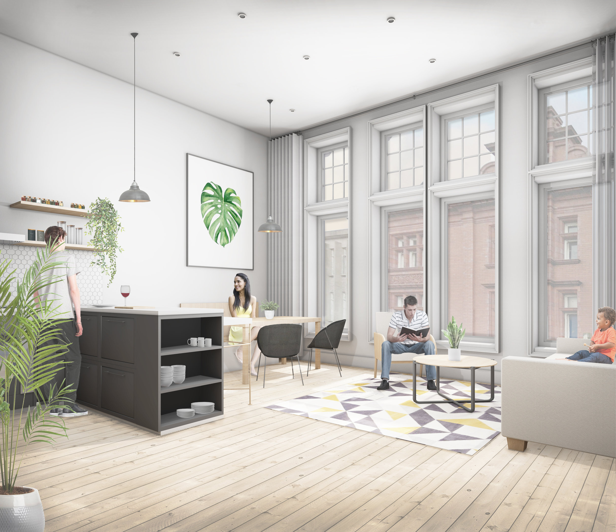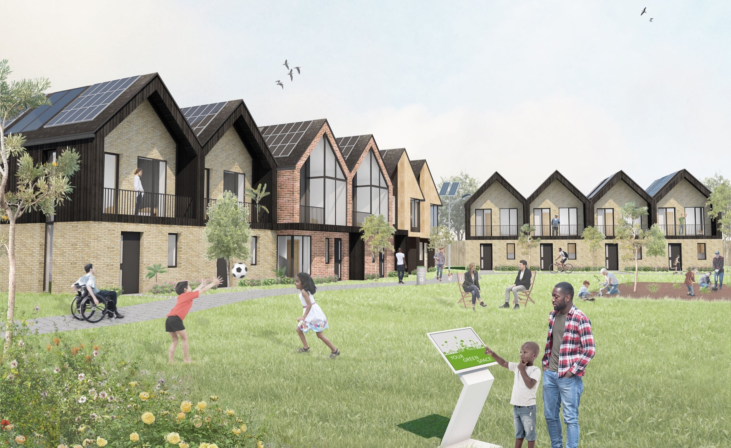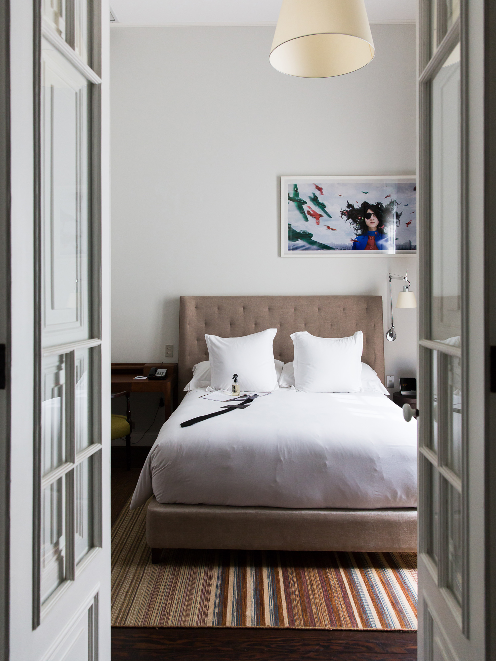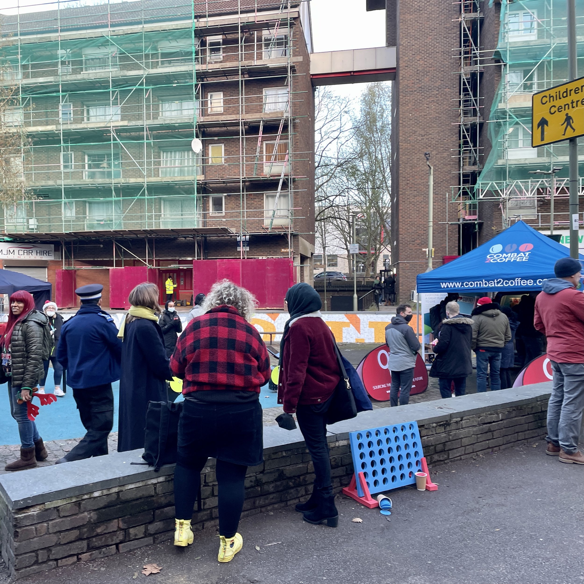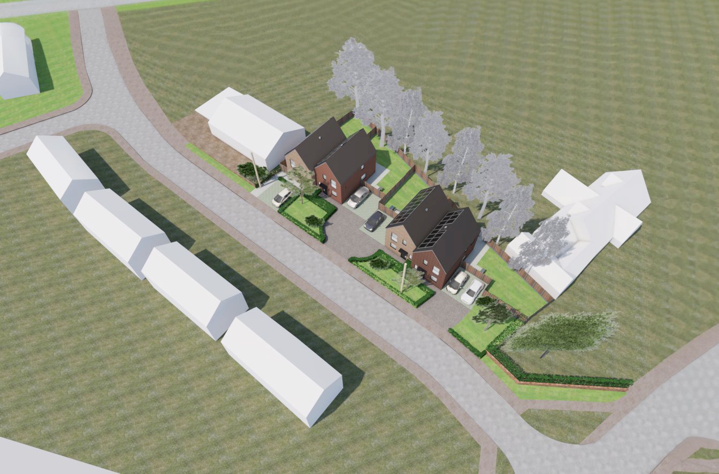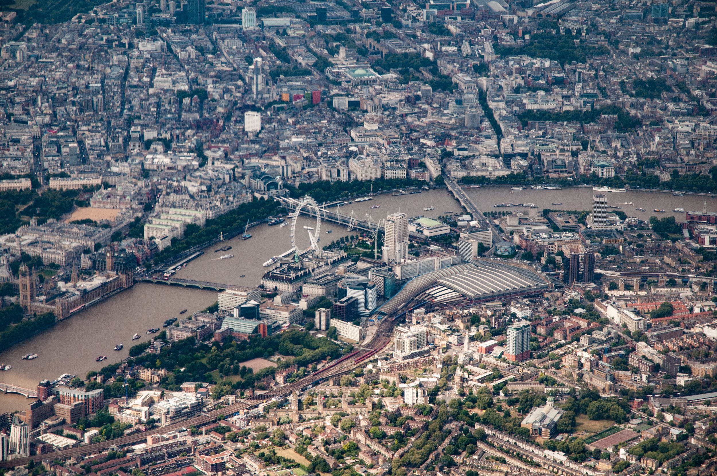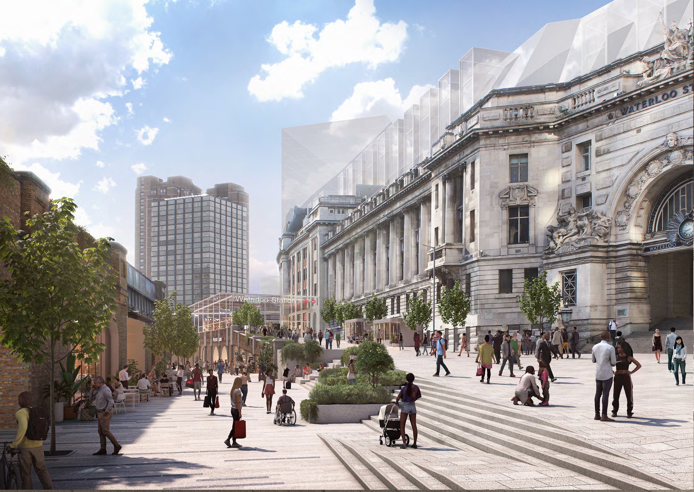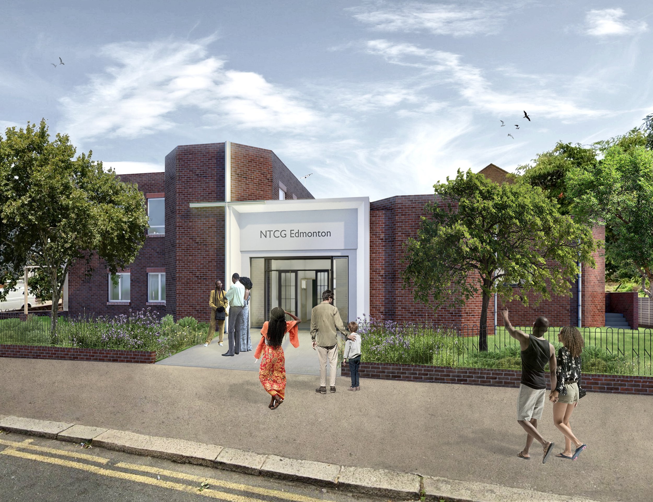sustainable assessment guide
Ebbsfleet Development Corporation
Early in 2024, Ebbsfleet Development Corporation awarded Gbolade Design Studio the commission to review sustainability assessment approaches to support the design and delivery of a range of Net Zero developments within the 10,000 home Ebbsfleet Garden City development area and to identify a preferred approach.
The overarching aims of the project were to:
Provide greater detail on how EDC will assess local plan sustainability policies consistently and accurately for planning applications in Ebbsfleet
Develop a system to enable more consistent comparison and benchmarking of sustainable performance of planning applications, and ensure adequate recognition for where applicants are investing in performance over and above the minimum regulations
Demonstrate the alignment / contribution of planning applications towards delivering the ambitions of the Ebbsfleet Sustainability Framework(2021)
Provide guidance to facilitate discussion and improve sustainable performance in pre-application meetings.
Develop guidance to support EDC towards its 2035 Net Zero ambitions.
The document is intended to be used by applicants, Ebbsfleet Development Corporation’s planning team and the Ebbsfleet Design Forum to frame discussions around sustainability from the outset of a project.
The document provides two key tools for applicants;
Assessment tables provide a framework for defining and reporting on sustainable performance targets within a planning application. They have been developed to interpret local planning policy into clear performance levels that are consistent with national industry best practice, and to ensure delivery of quantifiable ambitions set out in Ebbsfleet’s Sustainable Framework.
Simple and clear design guidance provided for key project types. This guidance is intended to provide a basic framework for demonstrating project sustainability performance within the application documentation. The guidance will also be used during pre-application meetings to ensure key design approaches and technologies have been tested and incorporated where appropriate into projects at the earliest opportunity.
The guide aligns local planning policy with EDC’s environmental ambitions and industry-defined best practice to provide a consistent methodology for assessing and reporting across Carbon, Water, Waste & Materials, Green infrastructure, Natural Environment and Health and Wellbeing. Project Typologies covered by the guide include: Residential, Schools & Community Buildings, Commercial Buildings, Public realm + Infrastructure.
The guide was issued out for public consultation on the digital engagment platform Commonplace throughout summer and autumn of 2024, with EDC Committee approval for adoption and implementation recieved in mid-October.







































